53.7 - safety barrier for ladder area with doors for human access
Table of Contents
Overview #
This manual provides instructions for the assembly and installation of a ladder area with doors for human access and adjacent bracing, as well as the installation of safety barrier on the clamps.
The ladder area is comprised of multiple levels, each with a different position of the door for human access. Therefore, odd and even levels require different safety layouts at the ladder area.
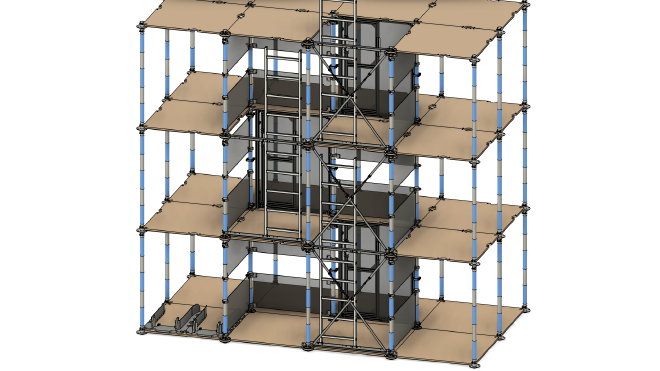
Parts #
See order of use for 53.7 - safety barrier for ladder area with doors for human access
Assembly steps #
Prerequisites #
- Level with ladder area is installed
- Bracings are installed (if required)
- Ladder is installed
- Door for human access is installed
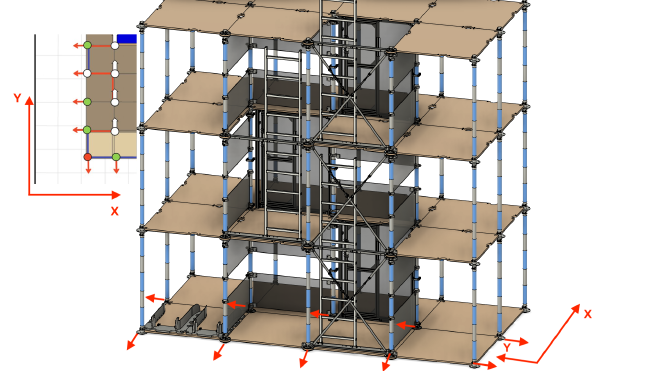
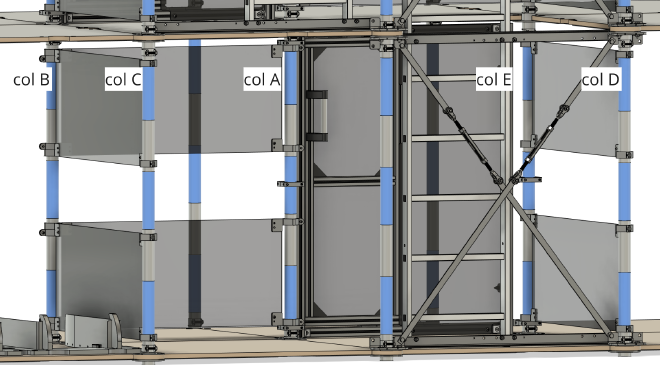
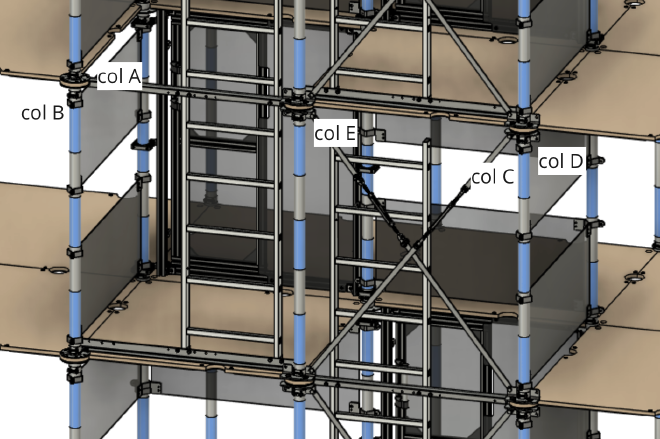
Note: at the ladder area the position of the door for human access is different by level (see images above), hence odd and even levels have different safety layouts.
For instance, in the case of 6-level grid levels 1,3,5 and 2,4,6 have different safety layouts at the ladder area.
Step 1 #
Mount 15.13 half clamp and 15.14 half clamp (assembly of 15.18 clamp) onto the bottom of Column A and fasten with 99.2217 screw. Refer to the clamp’s position in the images below for proper mounting.
Tighten just enough to ensure that clamp remains securely attached to the column. Ensure that the side of the clamp with threaded holes is oriented towards the center of Column B.
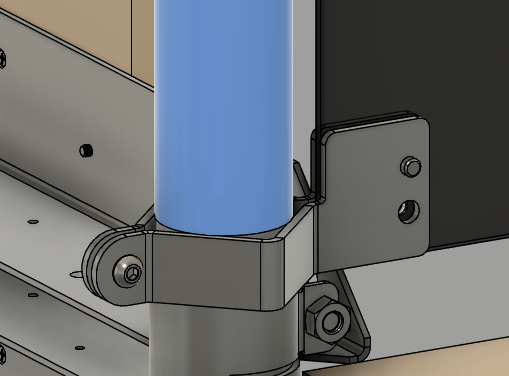
Step 2 #
Mount the clamp onto the middle of Column A. Repeat the instructions from step 1. Ensure that the clamp is positioned as depicted in the image below.

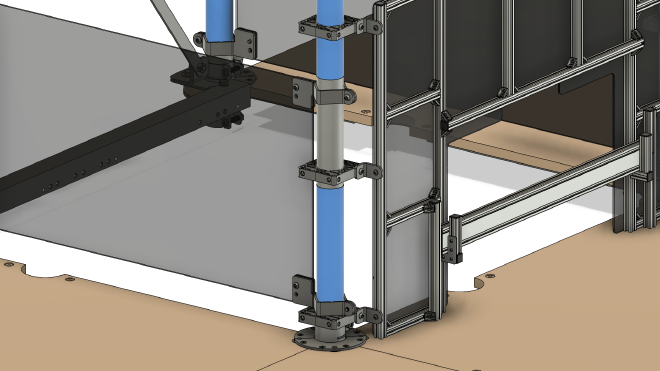
Step 3 #
Proceed to repeat steps with Columns B, C, D, E. Clamps on these columns must have following orientation:
- Clamps on Column B must be oriented towards Column A.
- Clamps on Column C must be oriented towards Column D.
- Clamps on Column D must be oriented towards Column C, E. (see step 4)
- Clamps on Column E must be oriented towards Column D.
Step 4 #
Mount additional clamps for safety panels onto Column D, so that an “angle” is formed. Now, the clamp with threaded holes must be oriented towards the center of Column E.
Step 5 #
Ensure that clamps on opposite columns are positioned at the same level, so that the safety panel can be installed. If required, adjust the clamps on the column.
Step 6 #
Position the safety panel so that its holes align with the clamp’s threaded holes. Fasten with a 99.2217 screw.
Step 7 #
Repeat steps 7-8 to install the remaining safety panels.